A Closer Look at the Hilton-Branded Hotel Coming to BNA in 2023
In this two-minute video, Rabun Architects gives us a sneak peek at the Hilton-branded hotel slated to open at Nashville International Airport in late 2023.
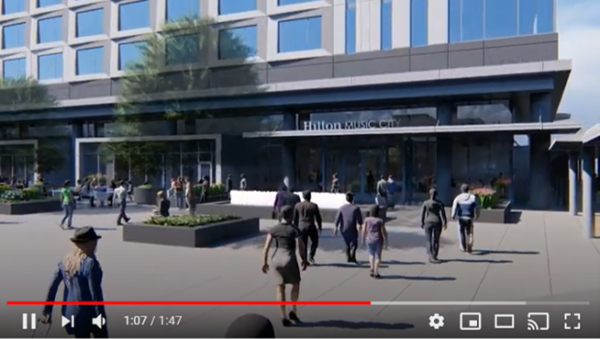
The addition of an on-airport hotel will bring a new level of convenience and a host of exceptional amenities for our travelers. The 14-story development will be a public-private partnership consisting of a 10-story hotel and plaza on top of a multi-level Terminal Garage, located directly adjacent to the main terminal.
The upscale hotel is designed to meet top emerging global trends for on-airport hotels and growing demand for business and leisure travelers, groups and meetings. Additionally, the new Terminal Garage will expand the airport’s convenient parking offerings.
At A Glance:
- 292-room hotel, including six luxury suites
- Grand Plaza with open-air dining, a bar, café and compelling landscaping
- Four-level Terminal Garage with hotel parking, public parking and a variety of customer amenities
Hotel Amenities will Include:
- A high-design Grand Lobby with inspiring public artwork, Grand Bar and Music Lounge and high-end contemporary restaurant
- Innovative meeting and event spaces totaling 16,500 square feet, including an 8,000-square-foot Grand Ballroom/Event space
- A large, state-of-the art fitness center on the 12th floor with dramatic views
- A prominent Glass SkyBar Lounge and open-air SkyPool on the 14th floor rooftop, providing spectacular views over BNA to Nashville’s dynamic skyline
- Convenient hotel parking
- Covered pedestrian bridge connecting the hotel, plaza and garage to the terminal building
Project Teams:
- BNA Vision master architect: Corgan
- Hotel team:
- Architect of record: Rabun Architects
- Interior design: HBA International
- Landscape architect: Page Duke
- Contractor: McMurry Construction
- Terminal Garage team:
- Contractor: Messer Construction
- Architect of record: Moody Nolan Architects
When will it be finished?
- Terminal Garage: Summer 2023
- Hotel: Late 2023
It’s Official: World-Class On-Airport Hilton Hotel Coming to BNA
Board Votes to Award Project in Public-Private Partnership to Develop Upscale Hotel
(more…)Delta Air Lines Ticket Counter Has Moved
Flying Delta? The ticket counter has moved to the North Terminal ticketing area, next to Frontier ticketing. Delta operates out of Concourse B (North Terminal).
Bigger, Better BNA: Twice As Many (and Larger!) Restrooms on the Arrivals Level
BNA Vision is building a bigger, better airport with larger facilities AND even more focus on customer conveniences and amenities.
One more example: BNA now has four sets of restrooms on Level 2, compared to two sets of restroom facilities when BNA Vision began. The fourth and final restroom cluster opened across from baggage carousel 4 on Oct. 5.
- Restroom clusters with women’s, men’s and family restrooms are located in the central Baggage Claim (across from carousels 4 and 9), in the North Terminal Wing Expansion (rental car check-in area) and the South Terminal Wing Expansion (near carousel 1).
- In terms of square footage, there is nearly four times as much restroom space on the Arrivals level compared to when BNA Vision construction began.
- The new restrooms feature new amenities the old restrooms did not have: family restrooms and water bottle filling stations.
- They also feature a fresh, contemporary look, inside and out.
- Plus: They’re all touchless!
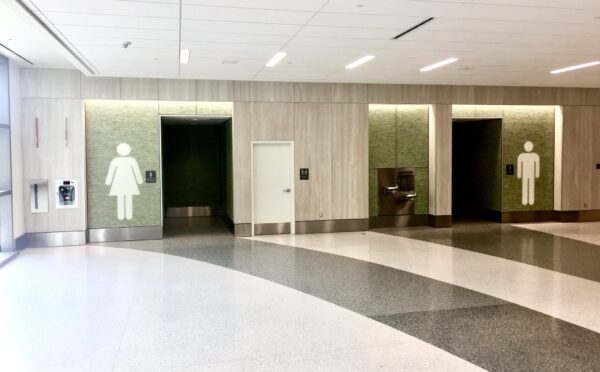
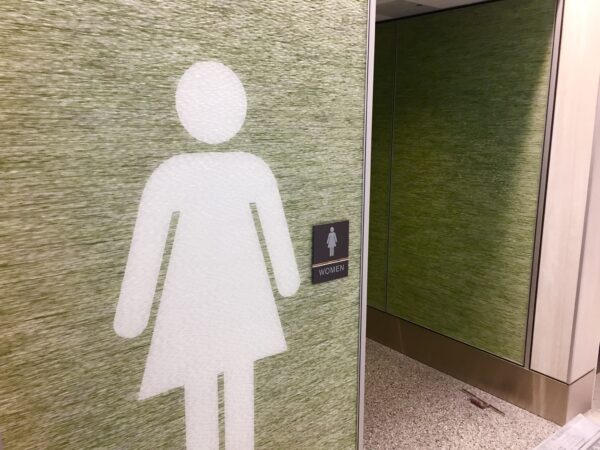
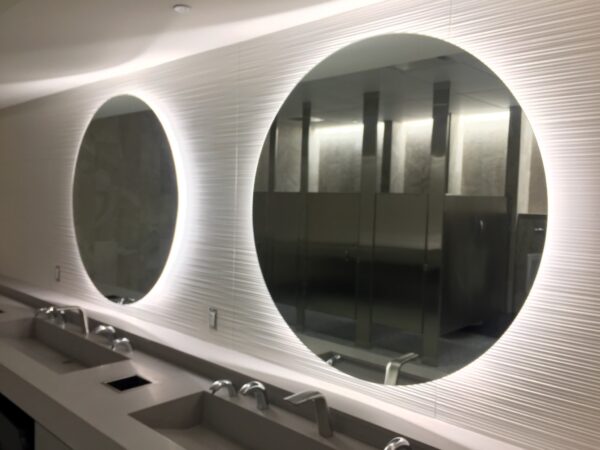
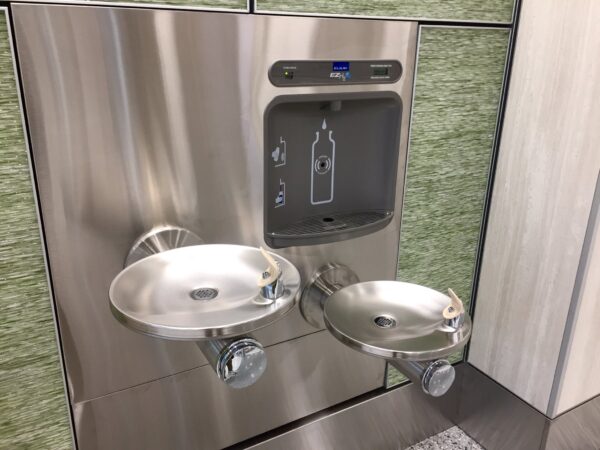
Elsewhere in the terminal, existing restrooms will be remodeled to match our new restrooms over the next few years. Bigger, better restrooms are on the way!