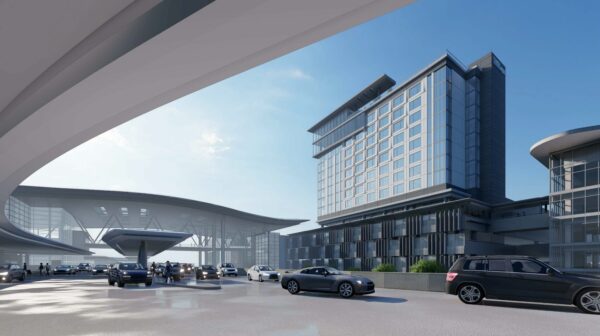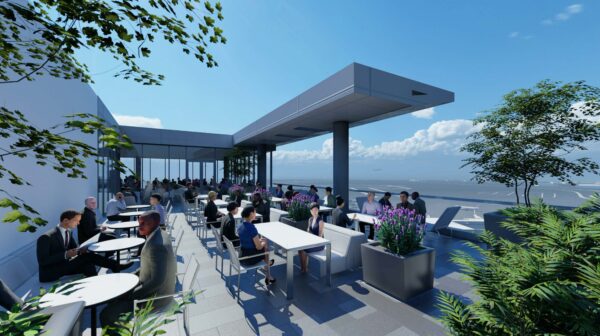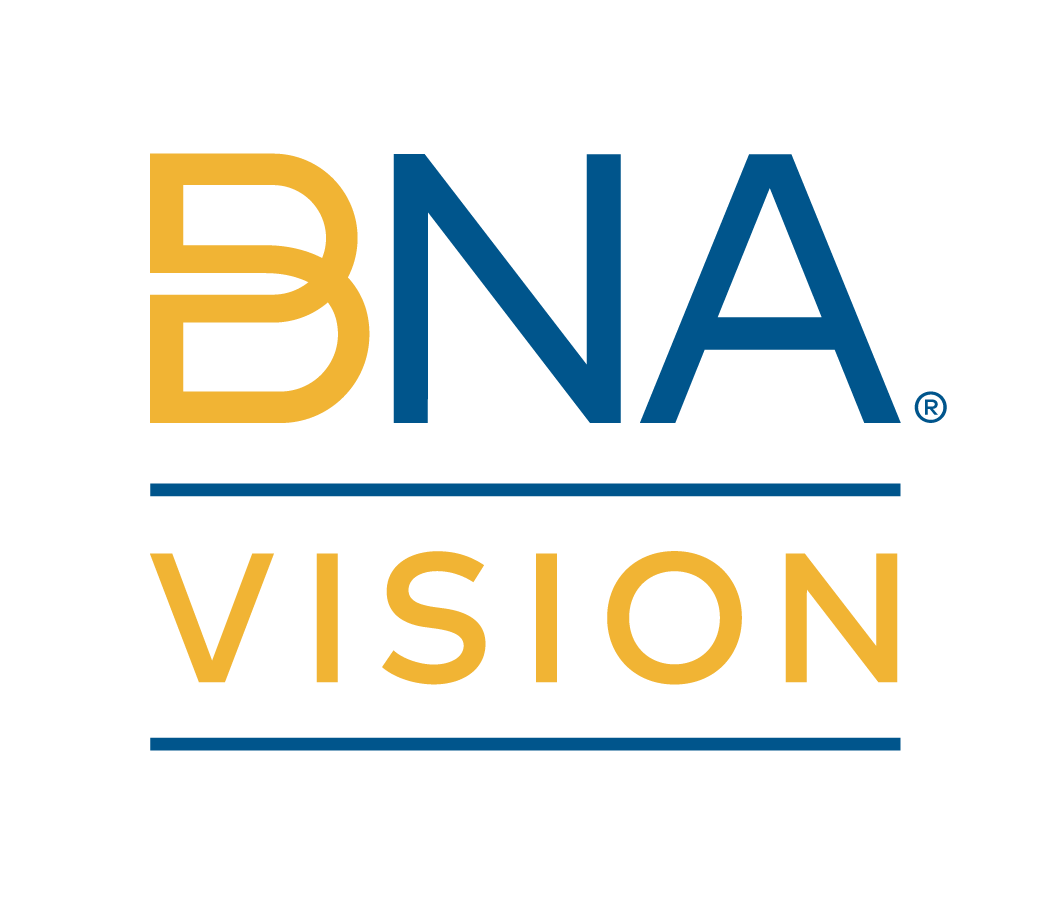Sep. 8, 2021
Airport Authority Breaks Ground on New Hotel at BNA®
292-room hotel development includes new parking garage
NASHVILLE – Construction of an on-site, 14-story hotel and terminal garage development is officially underway at Nashville International Airport®. The Metropolitan Nashville Airport Authority (MNAA), joined by Mayor John Cooper, Tennessee Department of Tourist Development Commissioner Mark Ezell and MNAA’s Board of Commissioners, today broke ground on an upscale hotel and parking garage directly adjacent to the airport terminal. The Hilton-branded hotel is scheduled to open in late 2023.

“Like the city itself, Nashville International Airport is on the rise,” said Mayor Cooper. “Today’s groundbreaking for BNA’s first on-site hotel marks yet another step in that process of growth and transformation. I’m grateful to everyone who is playing a role in this expansion and look forward to a grand opening that all Nashvillians can celebrate.”
Added MNAA President and CEO Doug Kreulen: “This dynamic hotel is a jewel in BNA’s expansion and will change the landscape and broaden what the airport offers to travelers, the business community and locals alike.”
Chartwell Hospitality, LLC, is the developer and hotel operator for the development, which is a public-private partnership and a key component of the airport’s multi-faceted BNA Vision expansion plan. Chartwell’s cost for the hotel approaches $95 million and MNAA’s cost of the garage and plaza is approximately $82 million.
“This hotel at BNA will be one of the top on-airport hotels in the United States,” said Rob Schaedle, president and managing partner of Chartwell Hospitality, LLC. “We’re extremely proud to bring this world-class hotel to Nashville and be part of MNAA’s vision for the airport.”
With 292 guest rooms, including six luxury suites, the hotel is designed to meet growing demand for business and leisure travelers, groups and meetings. The emphasis is on high-comfort, resort-style amenities, entertainment and wellness. Amenities will include a high-design Grand Lobby with inspiring public artwork, Grand Bar and Music Lounge and high-end contemporary restaurant. A Grand Plaza will include open-air dining, a bar, café and elegant landscaping. The innovative meeting and event spaces will total 16,500 square feet, including an 8,000-square-foot Grand Ballroom/Event space. A large, state-of-the art fitness center will be located on the 12th floor with dramatic views. And on the 14th floor rooftop, there will be a prominent Glass SkyBar Lounge and open-air SkyPool, providing spectacular views over BNA to Nashville’s dynamic skyline.

The hotel tower will sit atop a four-level parking garage, with hotel parking on the ground level, public parking on the upper levels, and a covered pedestrian bridge connecting the hotel Grand Plaza and garage to BNA’s renovated and expanded central terminal.
Launched in July 2016, completed BNA Vision projects include upgrades to the existing interim International Arrivals Building, two parking garages, a valet and dedicated ground transportation center, new Concourse D, ticketing and baggage claim expansions, pedestrian plaza and airport administrative building.
Additional projects to be completed by 2023 include a major terminal renovation, expanded central security checkpoint, state-of-the-art International Arrivals Facility, free-standing satellite concourse and a major airport roadway expansion.
As with all other airport capital improvement projects, no local tax dollars will be used to fund BNA Vision. Take a virtual 360-degree tour, view renderings and watch the BNA Vision video at BNAVision.com.
About Nashville International Airport®
As infrastructure is critical to the region’s growth and prosperity, BNA® is a vital asset for Middle Tennessee and a gateway to Music City and beyond. According to a recent State of Tennessee study, in 2019 alone, BNA generated more than $9.9 billion in total economic impact. BNA supported more than 76,000 jobs in the region and produced more than $443 million in state, local and federal taxes. BNA receives no local tax dollars. For more information, visit flynashville.com. Follow us on Facebook: @NashvilleInternationalAirport, X: @Fly_Nashville, and Instagram: @FlyNashville. Learn more about New Horizon, our growth and expansion plan for the airport, at BNANewHorizon.com
About John C. Tune Airport®
Located in West Nashville, only eight miles from downtown Nashville, John C. Tune Airport, also known as JWN®, is the busiest general aviation airport in Tennessee. It serves the needs of regional, corporate, and private aircraft and is a reliever airport for Nashville International Airport (BNA). JWN has generated $92 million in economic impact and is owned and managed by the Metropolitan Nashville Airport Authority. JWN receives no local tax dollars. For more information, visit flynashville.com/nashville-airport-authority/john-c-tune
