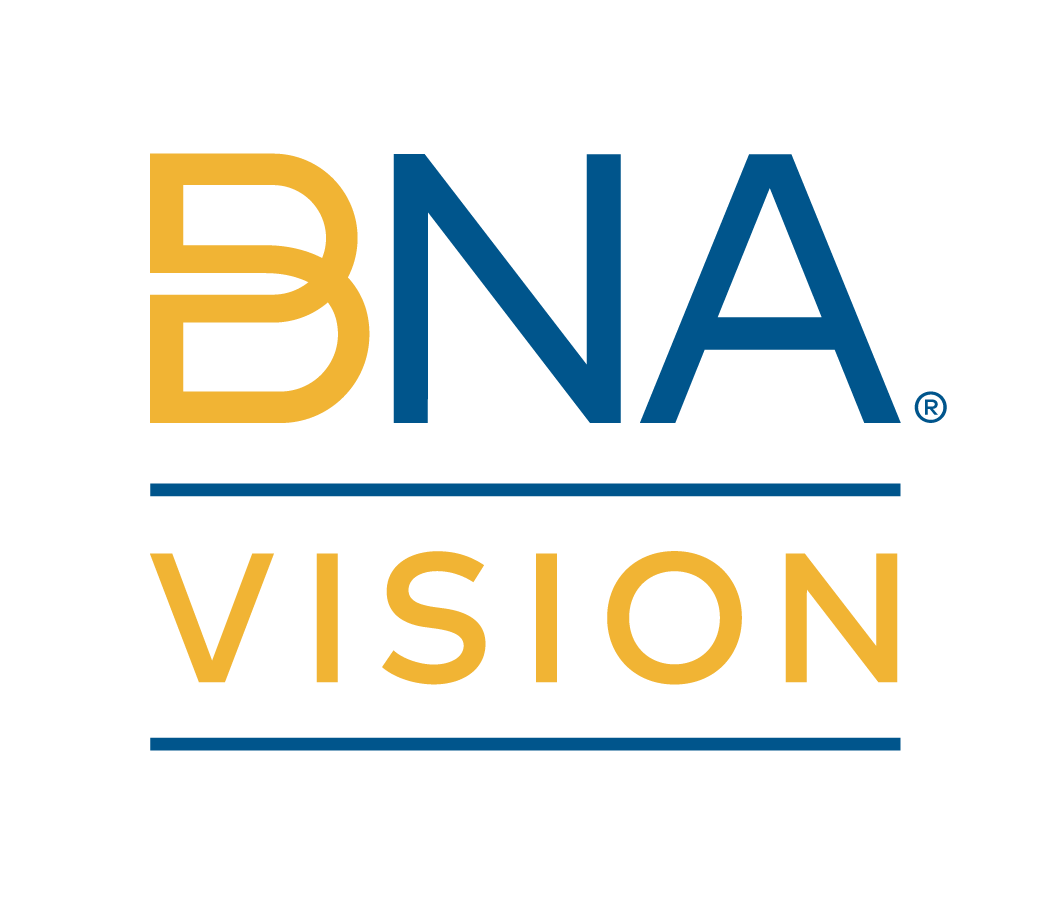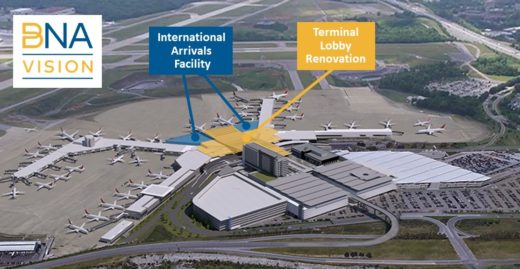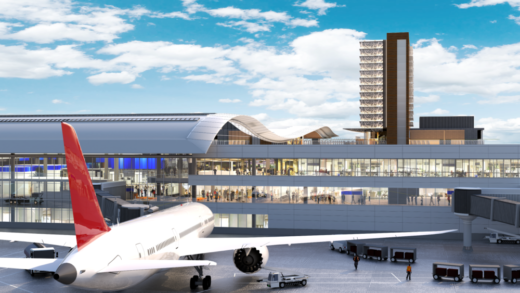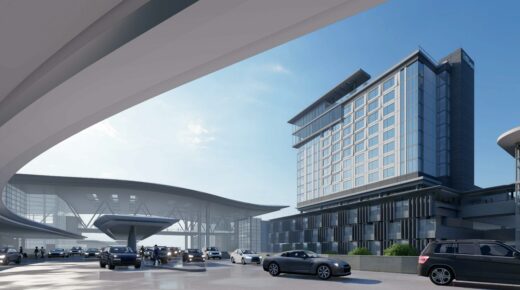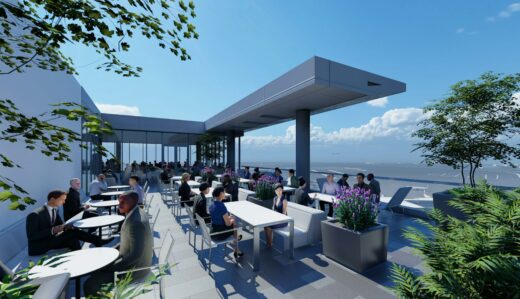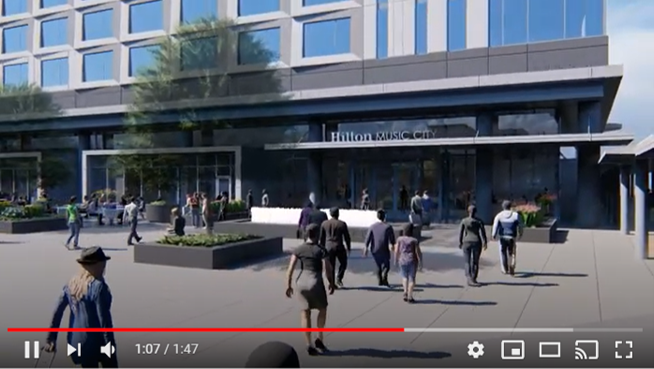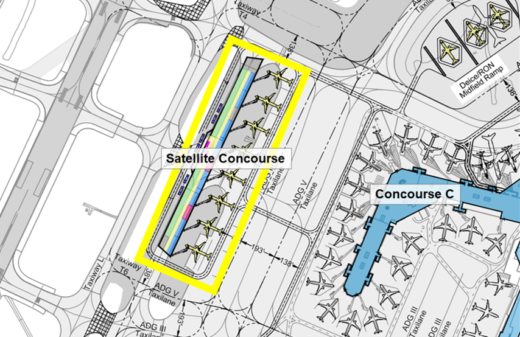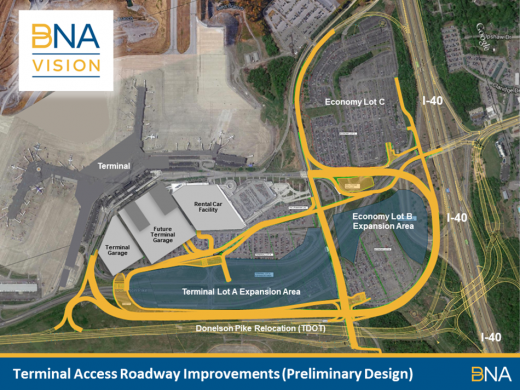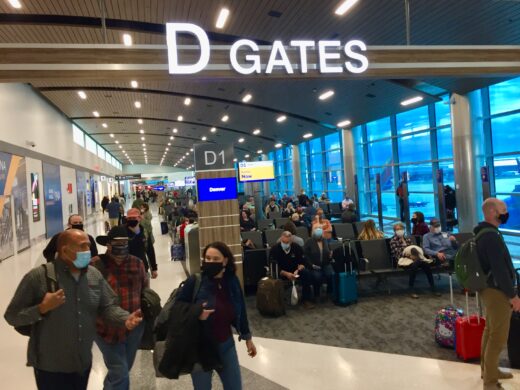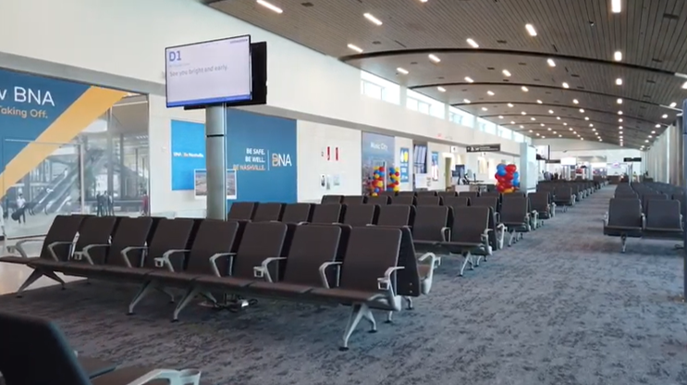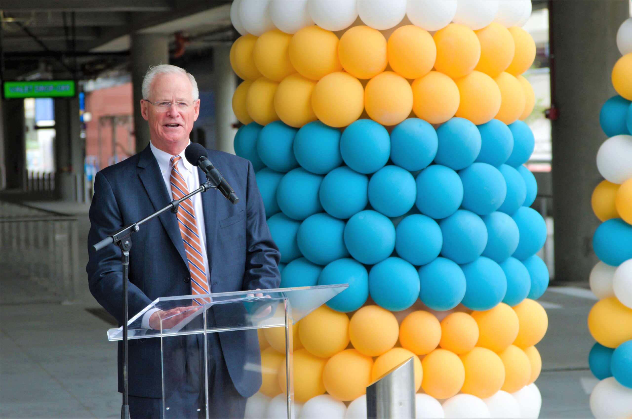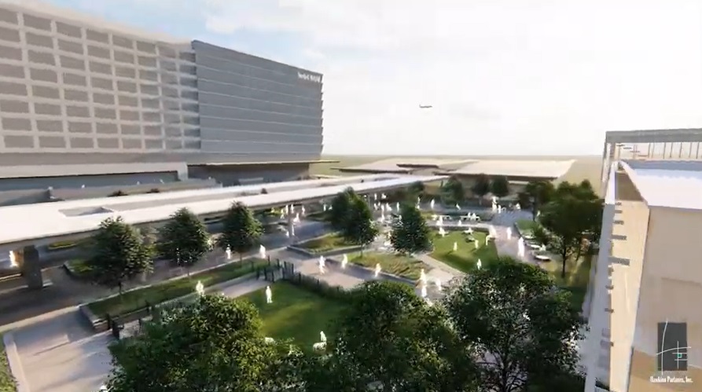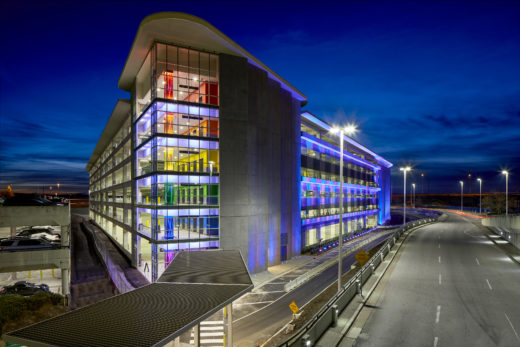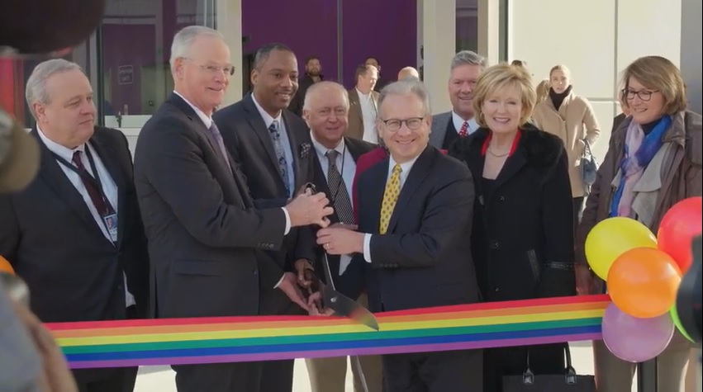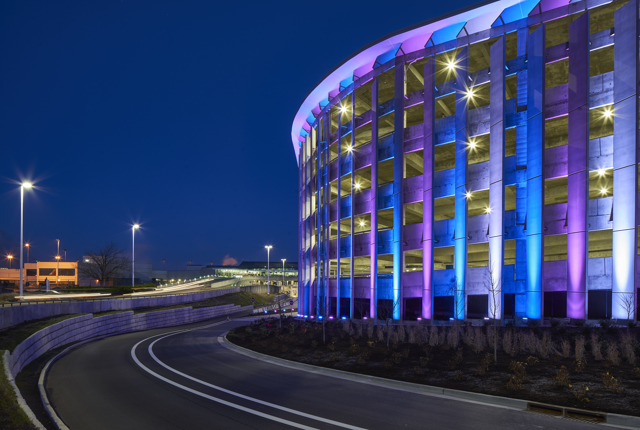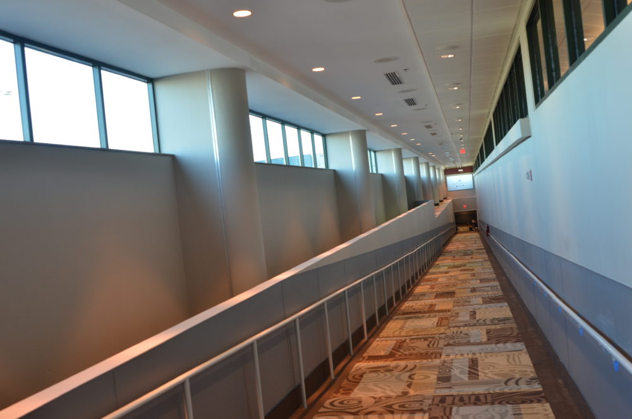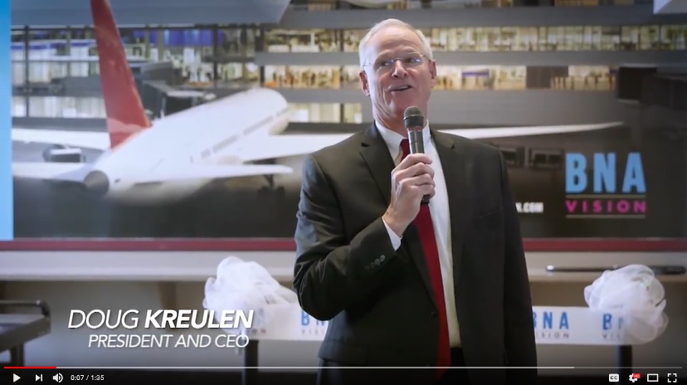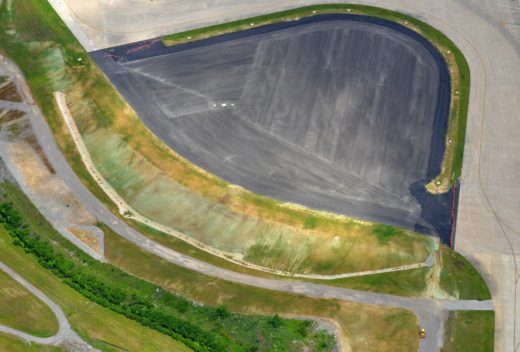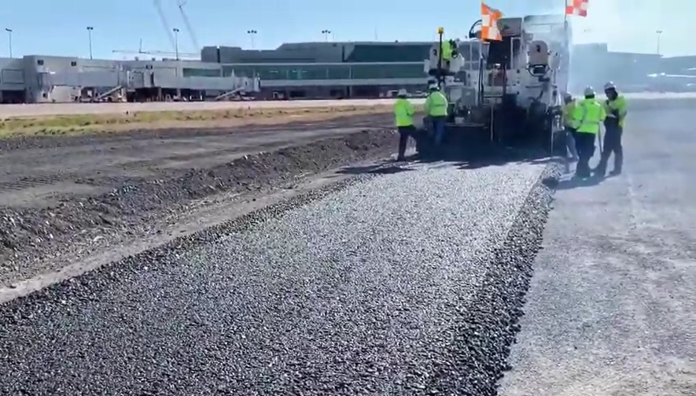Terminal Lobby Renovation and International Arrivals Facility (IAF)
COMPLETE
This project will provide travelers an expanded and visually engaging central terminal as well as a state-of-the-art International Arrivals Facility (IAF) that will replace the existing Interim International Arrivals Building (IAB).
- 440,000-square-foot project, including a terminal lobby expansion and renovation, and the addition of a state-of-the-art International Arrivals Facility (IAF)
- Addition of sweeping roof canopy and pedestrian bridge
- Expanded and consolidated security checkpoint with up to 24 screening lanes
- New central marketplace with dining, retail and service amenities
- Abundant natural light and compelling views of the airfield
- The expanded and upgraded IAF will include:
- 6 international gates to accommodate rising demand for international service, and attract new service to and from Europe, Asia, Latin America and more
- New Customs and Border Protection (CBP) area
- Master architect for BNA® Vision: Corgan
- Design-build team: Hensel Phelps and Fentress Architects
